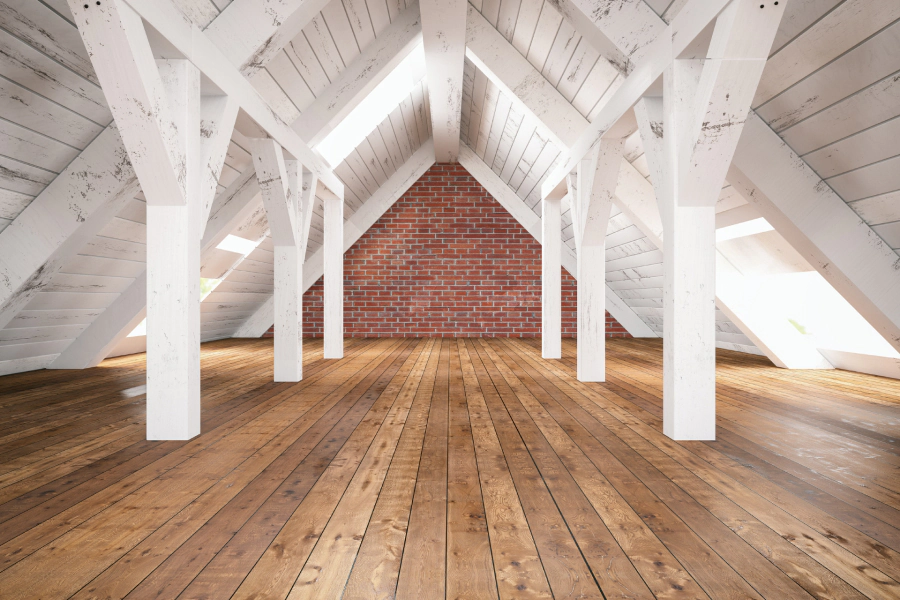
STEP 1: ASSESS YOUR ATTIC’S ABILITIES
You might think that your attic could benefit immensely from a new floor installation, but it’s critical that you first confirm that the uppermost level is capable of supporting such a project. Many attics, whether due to poor maintenance, structural issues, or advanced age of the home, simply may not possess the load-bearing capacity to uphold additional weight, whether it comes from a new floor or a set of furniture.
Some individuals might think that the addition of a few decking components above the attic joists will buttress the weight of a floor installation, but most attics weren’t originally constructed to accommodate anything except the skeleton of the house. One potentially effective way to correct this structural weakness is to install significantly larger joists, but this requires an ample width and the professional assessment of an engineer.
But it’s not all bad news: most attics can eventually be modified to support the weight of a flooring installation and other loads. The difficulty lies in determining exactly how much supplementary material will be needed to do the job.
STEP 2: DEFINE WORKSPACE DIMENSIONS
Although many attics may look spacious, it doesn’t necessarily mean that each and every square foot is a usable segment of flooring. In order to calculate the usable space of your future renovation site, measure the headroom (also called headway) of the attic. Headroom is the clear vertical space between the ceiling and the floor. Many housing permits do not allow ceiling heights to fall below a certain measurement. Generally, a space cannot be converted into a finished living area if the ceiling drops under the 7-foot mark. Depending on the layout of your attic and slope of the ceiling, it may be possible to install flooring in some areas where height requirements are met, but impossible in those with too shallow of an overhead. Before deciding on your attic flooring material and acquiring specific quantities, it’s crucial to have your workspace dimensions clearly defined.
STEP 3: FIND THE FUNCTION
Consider what you will be using the attic space for once the flooring installation is complete. For instance, do you plan on using it as a refurbished storage space, and if so, how heavy will the stored objects be? Do you intend to use the attic as an office, a guest bedroom, or a playroom for the kids? The function you select for your soon-to-be finished attic comes with its own criteria for necessary floor space and weight-bearing capacity, and some options may be more appropriate for your home’s structural needs than others.
STEP 4: FINALIZING YOUR FLOORING
The final step prior to the actual installation of your new attic floor will be deciding which material you’re going to use. There are many options available, so you’ll want to discuss your choices with a qualified flooring specialist like All Flortec Inc.
An attic with a weak load capacity would be best suited by carpet or laminate flooring. Carpet may feel nice in the winter, but it requires significant vacuuming and stains easily. On the other hand, laminate floors are easy to clean, lightweight, and have the beauty of hardwood without the hefty price tag.
Sturdier attics with reliable support beams and joists could withstand a hardwood floor installation, though variety may be somewhat limited due to relative weight differences between wood species. The least likely option for any attic floor installation is tile. Whether the tiles are ceramic or porcelain, either type is significantly heavier than hardwood, and is better suited for kitchens and bathrooms.
Whether you select carpet, laminate flooring, or lightweight hardwood, it’s important to remember that an attic floor installation is no small task. From subfloor installation to sanding and polishing panels, most homeowners don’t have the training or professional expertise to properly complete the job. If you’re considering an attic floor installation, it’s in your best interest to hire a qualified and competent contractor. Not only does this remove hours of work from your busy schedule, but the investment will pay off in no time when you can experience the durability and aesthetic appeal of a professionally installed attic floor.
To discuss options for flooring in your attic or any other room of your house, please contact our team of contracting specialists at All Flortec Inc. today!